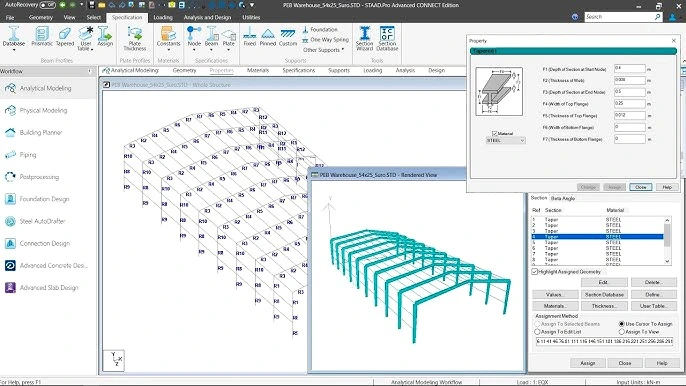Industrial Design and Planning
Industrial design and planning is an interdisciplinary field that focuses on the creation of products, systems, and services that are both functional and aesthetically pleasing. Industrial designers work with a variety of stakeholders, including engineers, manufacturers, and marketing professionals, to bring their ideas to life. They use a variety of tools and techniques, including sketching, prototyping, and computer-aided design (CAD), to create products that are both user-friendly and manufacturable. Industrial design and planning is a complex and challenging field, but it can also be very rewarding. Industrial designers have the opportunity to make a real difference in the world by creating products that improve people’s lives.

Harnessing Expertise to Create Industrial Excellence

Industrial Plant Layout and Design: We meticulously design and optimize plant layouts to streamline material flow, enhance production efficiency, and minimize safety risks.
Manufacturing Facility Planning and Optimization: We analyze and optimize manufacturing facilities to identify inefficiencies, reduce waste, and enhance overall productivity.
Process Flow and Material Handling Design: We design and implement efficient process flow and material handling systems to improve production speed, reduce downtime, and enhance safety.
Safety and Ergonomics Considerations: We integrate safety and ergonomic principles into the design of industrial spaces to minimize workplace hazards, promote worker well-being, and reduce the risk of injuries.
Industrial Infrastructure Design and Development: We design and develop industrial infrastructure, including roads, warehouses, and storage facilities, to meet the specific requirements of industrial operations.
Related Services


Architecture And Planning
Architecture and planning are interconnected disciplines that play a crucial role in shaping our built environment Architects design .


Structural Design And Vetting
Structural design and vetting are crucial aspects of any construction project, ensuring the stability, safety, and integrity of the building.
Frequently Asked Questions
What types of industrial facilities can Lohaar design and plan?
We offer extensive experience in designing and planning various industrial facilities, including manufacturing plants, warehouses, distribution centers, power plants, and processing facilities.
How does Lohaar ensure efficient and optimized industrial facility design?
We utilize advanced techniques such as lean manufacturing principles, process simulation tools, and ergonomic considerations to maximize efficiency, productivity, and employee safety within your facility.
Can Lohaar provide 3D visualizations and models of my proposed industrial facility?
Yes, our team utilizes advanced software to create realistic 3D models and walkthroughs, allowing you to visualize the design and make informed decisions before construction begins.
How does Lohaar ensure the quality and functionality of the final industrial facility?
We maintain clear communication throughout the design and planning process, conduct regular inspections, and involve you in key decisions to ensure the facility meets your specific needs and operational requirements.
