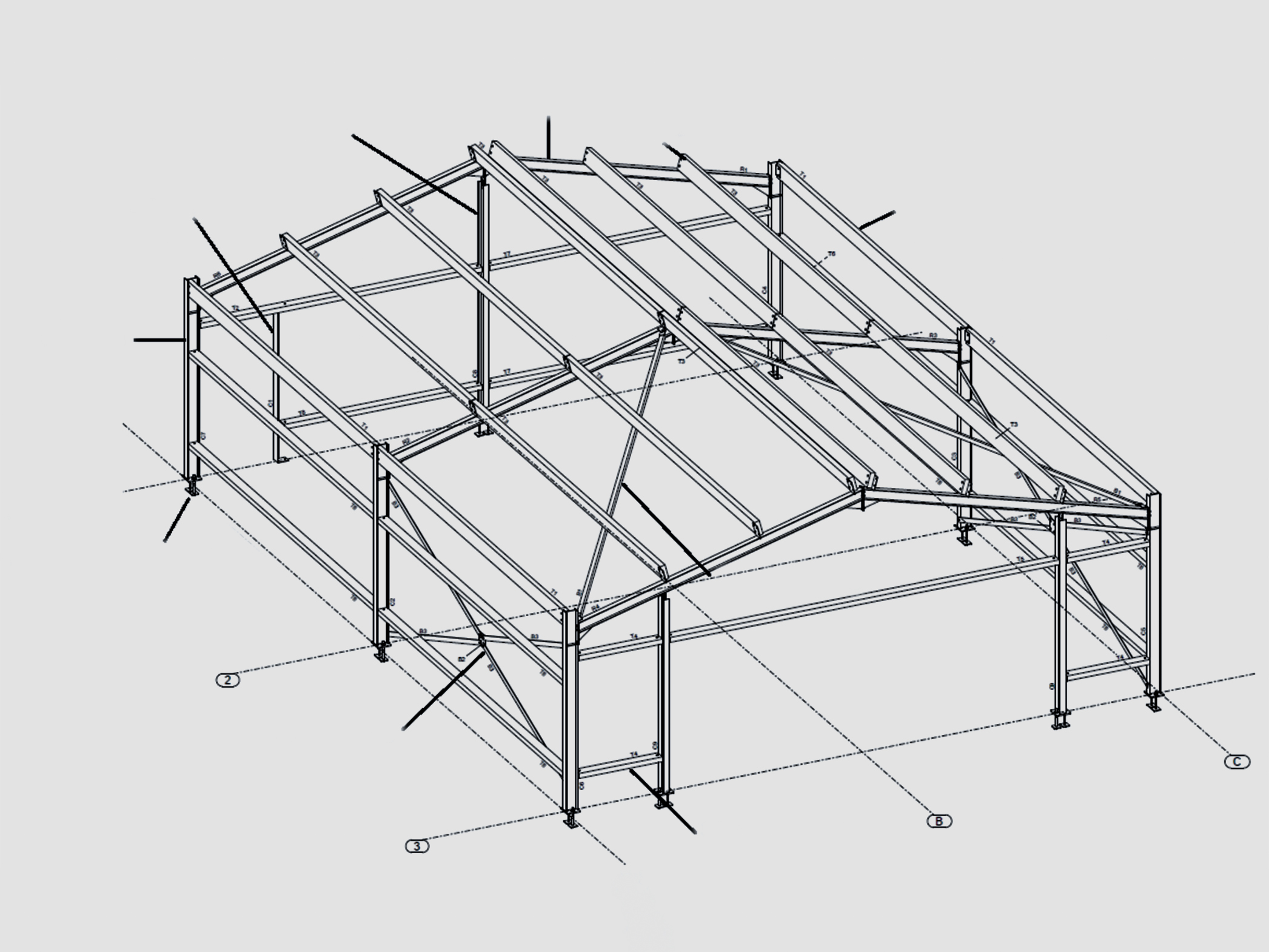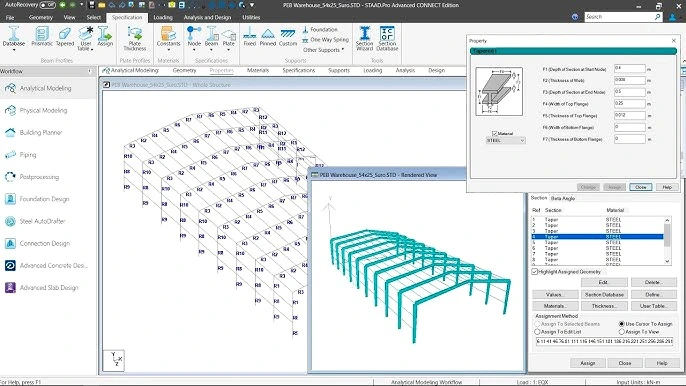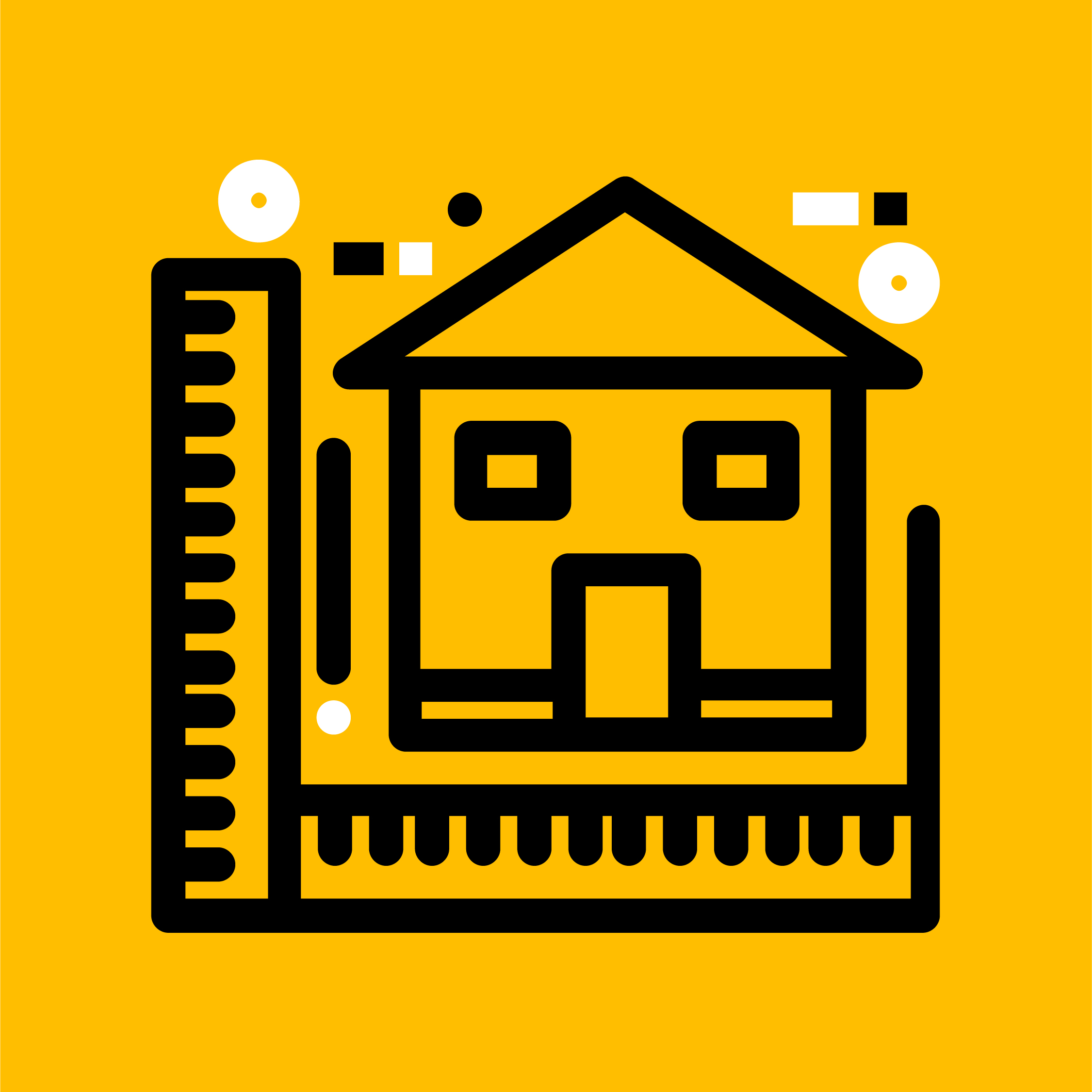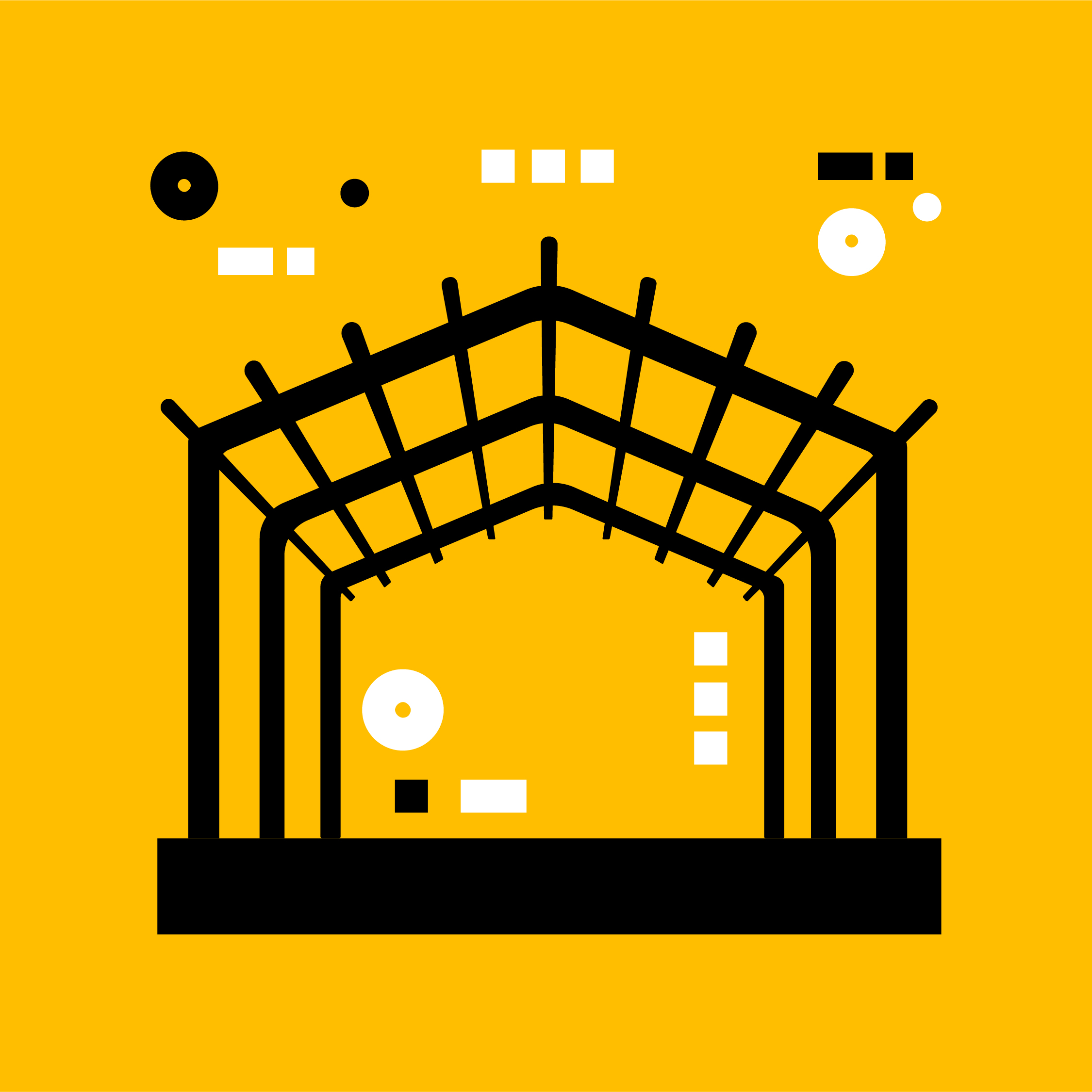Architecture and Planning
Architecture and planning are interconnected disciplines that play a crucial role in shaping our built environment. Architects design individual structures, while planners envision and organize communities and spaces at a larger scale. Both professions require a deep understanding of aesthetics, functionality, sustainability, and human needs.
Lohaar’s comprehensive architecture and planning services encompass a wide spectrum of projects, from residential and commercial buildings to urban development master plans and public infrastructure. Our team of experienced professionals collaborates closely with clients to translate their vision into tangible realities, ensuring that each project meets the highest standards of design, functionality, and environmental sensitivity. We are committed to creating spaces that are not only aesthetically pleasing but also enhance the quality of life for individuals and communities.

From Conceptualization to Reality

Conceptual Design and Master Planning: We meticulously analyze the site context, client requirements, and regulatory guidelines to craft master plans that envision the overall layout and character of the project.
Schematic Design and Development: We transform the master plan into detailed schematic designs, refining the form, function, and spatial relationships of the project.
Building Permit Drawings and Specifications: We meticulously prepare comprehensive building permit drawings and specifications, ensuring compliance with local building codes and zoning regulations.
3D Modeling and Rendering: We utilize cutting-edge 3D modeling and rendering technology to create realistic visualizations of the proposed design, allowing our clients to experience the project virtually before construction begins.
Interior Design and Space Planning: We harmoniously blend aesthetics and functionality to create inspiring and functional interior spaces that align with our clients’ brand identity and enhance the user experience.
Related Services


Structural Design And Vetting
Structural design and vetting are crucial aspects of any construction project, ensuring the stability, safety, and integrity of the building.


Industrial Design And Planning
Industrial design and planning is an interdisciplinary field that focuses on the creation of products, systems, and services that are.
Frequently Asked Questions
What are the key considerations for site selection in architecture and planning?
Lohaar carefully analyzes factors like zoning regulations, topography, access, infrastructure, environmental impact, and surrounding context to select the most suitable site for your project, ensuring its long-term viability and success.
What types of architecture does Lohaar specialize in?
We specialize in various styles including modern, contemporary, traditional, and sustainable architecture, adapting to your specific needs and preferences.
Does Lohaar offer sustainable design solutions?
Yes, we prioritize sustainable practices and incorporate eco-friendly materials, energy-efficient systems, and responsible land use into our designs.
How does Lohaar ensure quality and client satisfaction?
We maintain open communication, conduct regular progress reviews, and involve you in every stage of the design process to guarantee your satisfaction.
